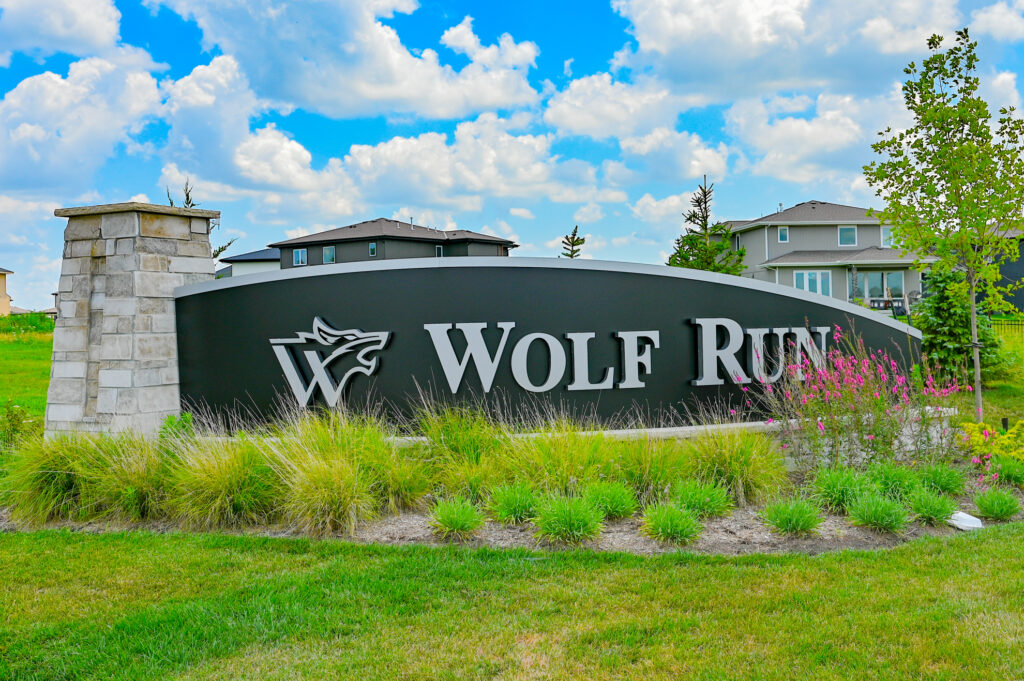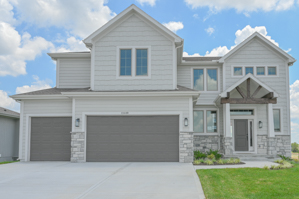Wolf Run homes for sale Overland Park KS 66013

Entry monument at Wolf Run
Phase 2 now OPEN for lot reservations!
Builders at Wolf Run include
Homes for sale in Wolf Run are located at 177th and Pflumm in Overland Park. Take 69 Highway south to the 179th street Exit (Arboretum exit) West on 179th Street which curves and turns into 175th Street. At 175th and Pflumm, turn South on Pflumm, then East on Haskins to the model homes.
Overland Park address with Spring Hill schools. Residents are served by Timber Sage Elementary – located just on the other side of Heritage Park, Woodland Spring Middle School, and Spring Hill High School. Parents love Spring Hill schools as their kids have greater odds of participating in school activities because the class sizes are smaller than Olathe and Blue Valley. Its a lot easier to land the lead in the school play with 30 kids trying out for it versus 300.
View Wolf Run Homes for sale in Overland Park KS – search the MLS for residential real estate listings
- List View
- Map View
- Grid View
-
-
Lot Size9,584 sqft
-
Home Size2,333 sqft
-
Beds4 Beds
-
Baths4 Baths
-
Year Built2024
-
Days on Market67
-
-
-
Lot Size10,455 sqft
-
Home Size2,555 sqft
-
Beds4 Beds
-
Baths3 Baths
-
Year Built2025
-
Days on Market68
-
-
-
Lot Size11,762 sqft
-
Home Size2,555 sqft
-
Beds4 Beds
-
Baths3 Baths
-
Year Built2025
-
Days on Market125
-
-
-
Lot Size13,940 sqft
-
Home Size2,826 sqft
-
Beds4 Beds
-
Baths4 Baths
-
Year Built2025
-
Days on Market187
-
-
-
Lot Size9,148 sqft
-
Home Size2,826 sqft
-
Beds4 Beds
-
Baths4 Baths
-
Year Built2025
-
Days on Market187
-
-
-
Lot Size9,584 sqft
-
Home Size2,829 sqft
-
Beds5 Beds
-
Baths3 Baths
-
Year Built2025
-
Days on Market193
-
-
-
Lot Size9,148 sqft
-
Home Size2,333 sqft
-
Beds4 Beds
-
Baths4 Baths
-
Year Built2024
-
Days on Market193
-
-
-
Lot Size9,584 sqft
-
Home Size2,405 sqft
-
Beds4 Beds
-
Baths4 Baths
-
Year Built2024
-
Days on Market241
-
-
-
Lot Size9,584 sqft
-
Home Size2,451 sqft
-
Beds5 Beds
-
Baths4 Baths
-
Year Built2024
-
Days on Market255
-
-
-
Lot Size10,455 sqft
-
Home Size2,665 sqft
-
Beds5 Beds
-
Baths4 Baths
-
Year Built2024
-
Days on Market255
-
-
-
Lot Size10,455 sqft
-
Home Size3,138 sqft
-
Beds4 Beds
-
Baths4 Baths
-
Year Built2024
-
Days on Market371
-
-
-
Lot Size10,019 sqft
-
Home Size2,764 sqft
-
Beds4 Beds
-
Baths4 Baths
-
Year Built2024
-
Days on Market393
-
-
-
Lot Size9,584 sqft
-
Home Size2,631 sqft
-
Beds5 Beds
-
Baths4 Baths
-
Year Built2024
-
Days on Market412
-
-
-
Lot Size10,455 sqft
-
Home Size3,138 sqft
-
Beds4 Beds
-
Baths4 Baths
-
Year Built2024
-
Days on Market417
-
See all Real estate matching your search.
(all data current as of
6/15/2025)
Listing information deemed reliable but not guaranteed. Read full disclaimer.

Aspen Floor plan – 13409 West 177th. Lot 12. Move in ready!















